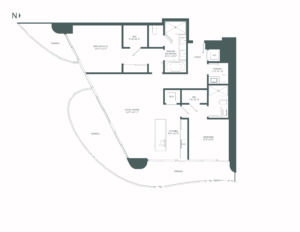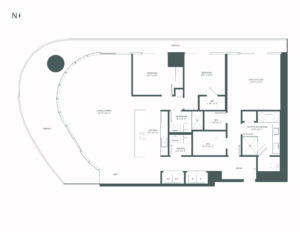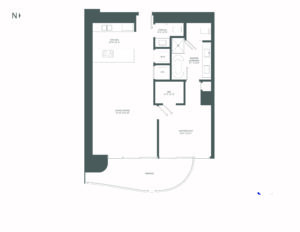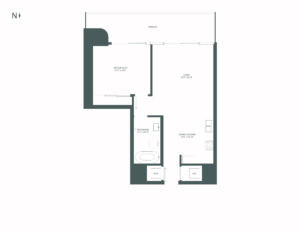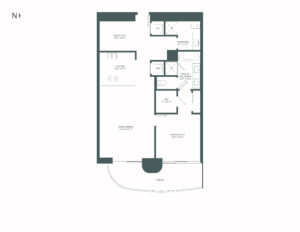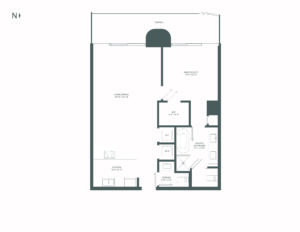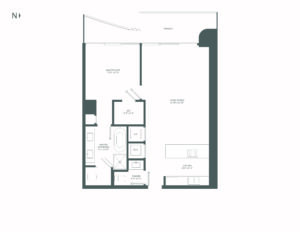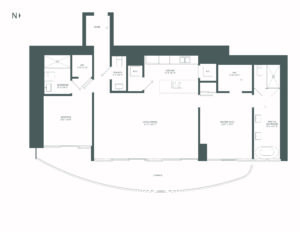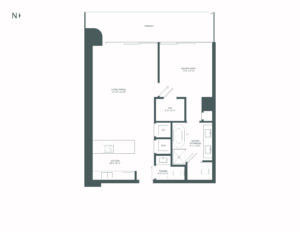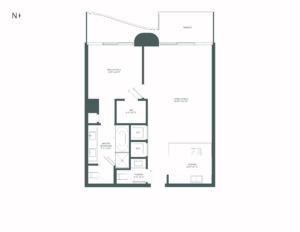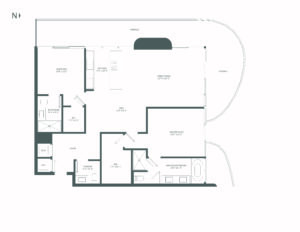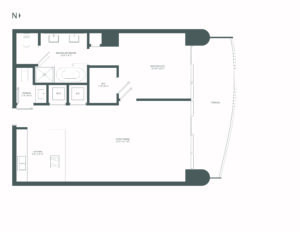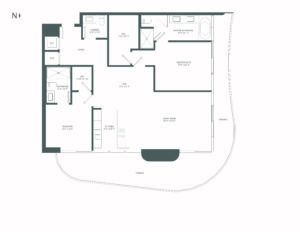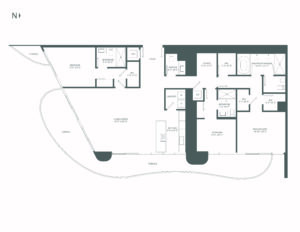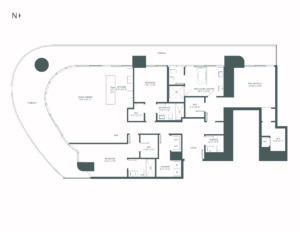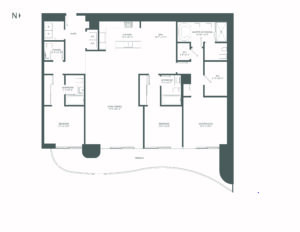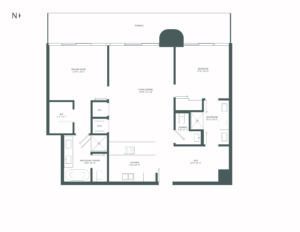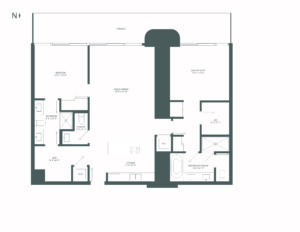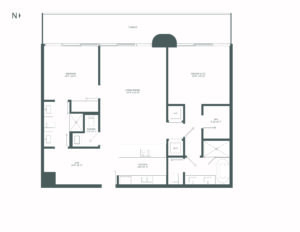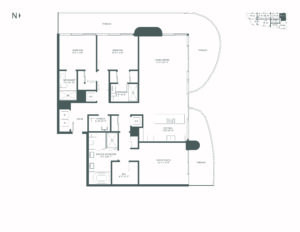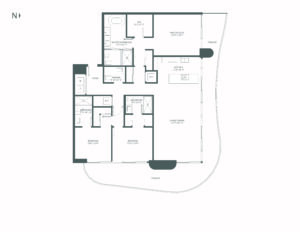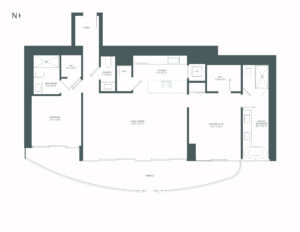Brickell Flatiron Floor Plans
Brickell Flatiron Tower Units Keyplan
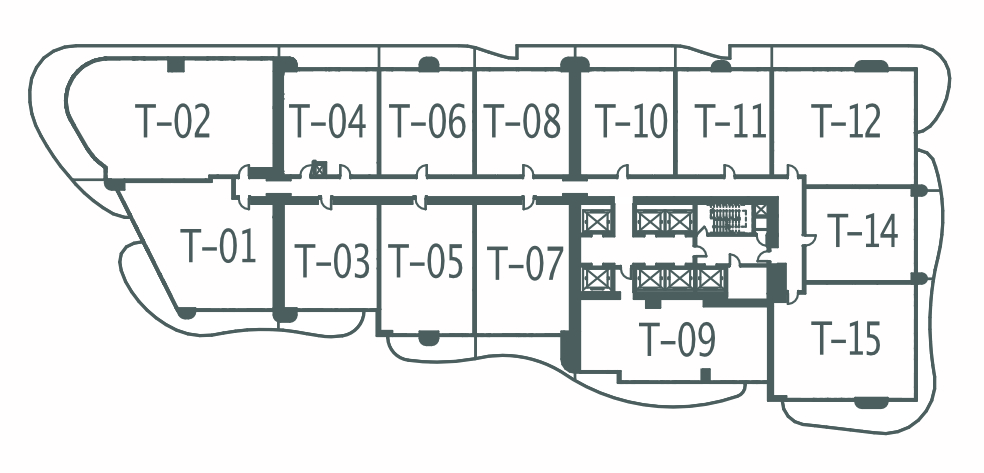
TOWER UNIT 01
2 BEDROOM / 2.5 BATH
INTERIOR: 1,397 SF / 130 m2
TERRACE: 468 SF / 43 m2
TOTAL: 1,865 SF / 173 m2
TOWER UNIT 02
3 BEDROOM / 2.5 BATH
INTERIOR: 2,035 SF / 189 m2
TERRACE: 634 SF / 59 m2
TOTAL: 2,669 SF / 248 m2
TOWER UNIT 03
1 BEDROOM / 1.5 BATH
INTERIOR: 903 SF / 84 m2
TERRACE: 157 SF / 15 m2
TOTAL: 1,060 SF / 99 m2
TOWER UNIT 04
1 BEDROOM / 1 BATH
INTERIOR: 730 SF / 68 m2
TERRACE: 178 SF / 17 m2
TOTAL: 908 SF / 85 m2
TOWER UNIT 05
1 BEDROOM + DEN / 2 BATH
INTERIOR: 1,102 SF / 102 m2
TERRACE: 163 SF / 15 m2
TOTAL: 1,265 SF / 117 m2
TOWER UNIT 06
1 BEDROOM / 1.5 BATH
INTERIOR: 898 SF / 83 m2
TERRACE: 168 SF / 16 m2
TOTAL: 1,066 SF / 99 m2
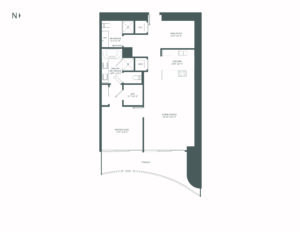
TOWER UNIT 07
1 BEDROOM + DEN / 2 BATH
INTERIOR: 1,110 SF / 103 m2
TERRACE: 171 SF / 16 m2
TOTAL: 1,281 SF / 119 m2
TOWER UNIT 08
1 BEDROOM / 1.5 BATH
INTERIOR: 905 SF / 84 m2
TERRACE: 153 SF / 14 m2
TOTAL: 1,058 SF / 98 m2
TOWER UNIT 09
2 BEDROOM / 2.5 BATH
INTERIOR: 1,366 SF / 127 m2
TERRACE: 288 SF / 27 m2
TOTAL: 1,654 SF / 154 m2
TOWER UNIT 10
1 BEDROOM / 1.5 BATH
INTERIOR: 905 SF / 84 m2
TERRACE: 182 SF / 17 m2
TOTAL: 1,087 SF / 101 m2
TOWER UNIT 11
1 BEDROOM / 1.5 BATH
INTERIOR: 906 SF / 84 m2
TERRACE: 145 SF / 13 m2
TOTAL: 1,051 SF / 97 m2
TOWER UNIT 12
2 BEDROOM + DEN / 2.5 BATH
INTERIOR: 1,446 SF / 134 m2
TERRACE: 510 SF / 47 m2
TOTAL: 1,956 SF / 181 m2
Brickell Flatiron Penthouse Keyplan
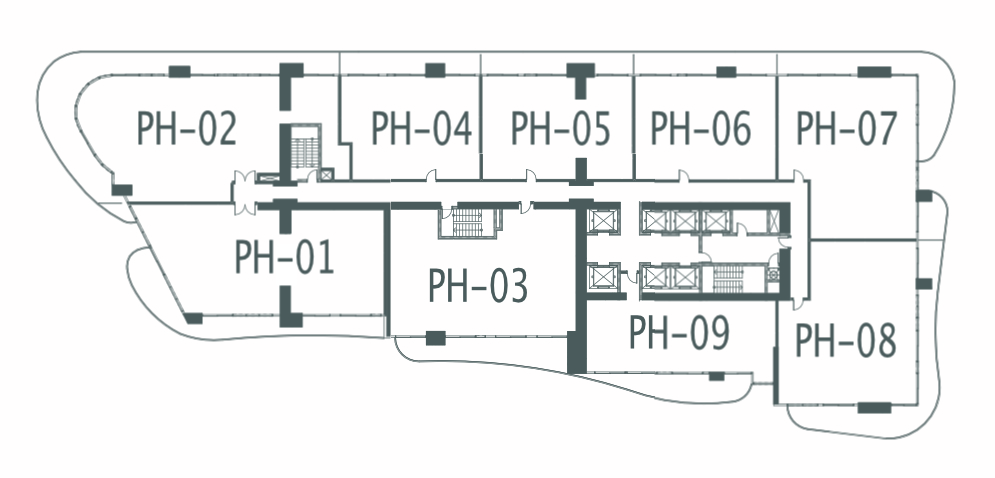
Penthouse 01
3 BEDROOM / 3.5 BATH
INTERIOR: 2,160 SF / 201 m2
TERRACE: 542 SF / 50 m2
TOTAL: 2,702 SF / 251 m2
PENTHOUSE 02
3 BEDROOM / 2.5 BATH
INTERIOR: 2,314 SF / 215 m2
TERRACE: 950 SF / 88 m2
TOTAL: 3,264 SF / 303 m2
PENTHOUSE 03
3 BEDROOM + DEN / 3.5 BATH
INTERIOR: 2,203 SF / 205 m2
TERRACE: 335 SF / 31 m2
TOTAL: 2,538 SF / 236 m2
PENTHOUSE 04
2 BEDROOM + DEN / 2.5 BATH
INTERIOR: 1,275 SF / 118 m2
TERRACE: 258 SF / 24 m2
TOTAL: 1,533 SF / 142 m2
PENTHOUSE 01
3 BEDROOM / 3.5 BATH
INTERIOR: 2,160 SF / 201 m2
TERRACE: 542 SF / 50 m2
TOTAL: 2,702 SF / 251 m2
PENTHOUSE 02
3 BEDROOM / 2.5 BATH
INTERIOR: 2,314 SF / 215 m2
TERRACE: 950 SF / 88 m2
TOTAL: 3,264 SF / 303 m2
PENTHOUSE 03
3 BEDROOM + DEN / 3.5 BATH
INTERIOR: 2,203 SF / 205 m2
TERRACE: 335 SF / 31 m2
TOTAL: 2,538 SF / 236 m2
PENTHOUSE 04
2 BEDROOM + DEN / 2.5 BATH
INTERIOR: 1,275 SF / 118 m2
TERRACE: 258 SF / 24 m2
TOTAL: 1,533 SF / 142 m2
PENTHOUSE 05
2 BEDROOM + DEN / 2.5 BATH
INTERIOR: 1,368 SF / 127 m2
TERRACE: 273 SF / 25 m2
TOTAL: 1,641 SF / 152 m2
PENTHOUSE 06
2 BEDROOM + DEN / 2.5 BATH
INTERIOR: 1,333 SF / 124 m2
TERRACE: 268 SF / 25 m2
TOTAL: 1,601 SF / 149 m2
PENTHOUSE 07
3 BEDROOM / 3.5 BATH
INTERIOR: 1,882 SF / 175 m2
TERRACE: 634 SF / 59 m2
TOTAL: 2,516 SF / 234 m2
PENTHOUSE 08
3 BEDROOM / 3.5 BATH
INTERIOR: 1,882 SF / 175 m2
TERRACE: 594 SF / 55 m2
TOTAL: 2,476 SF / 230 m2
PENTHOUSE 09
2 BEDROOM / 2.5 BATH
INTERIOR: 1,366 SF / 127 m2
TERRACE: 288 SF / 27 m2
TOTAL: 1,654 SF / 154 m2
Here are a few reasons why condo floor plans are an essential component of the real estate market:
Visualization: A floor plan gives a visual picture of how the condo unit is set up and organized. It aids prospective purchasers in comprehending how the space is divided, how the rooms are set up, and how they can utilize the area to suit their needs.
Space Planning: The floor plan’s suitability for the buyer’s lifestyle, family size, and functional needs can be evaluated. They can assess whether the apartment has enough living space, bedrooms, baths, storage, and other features that are important to them.
Furniture Placement: Buyers may visualize how their furniture and belongings will fit into the space with the help of a well-designed floor plan. This enables them to decide whether they can use their current furniture or whether they need to buy new pieces.
Future Resale: Buyers frequently take into account how appealing the floor plan can be to prospective buyers. A smart and practical layout can raise the property’s resale value.
In conclusion, condo floor plans are crucial tools for communicating details about the configuration, use, and potential of a property. These are essential to the success of real estate transactions as they help both buyers and sellers make well-informed decisions.
If you would like more information on Brickell Flatiron, call us at 305.600.0958.
